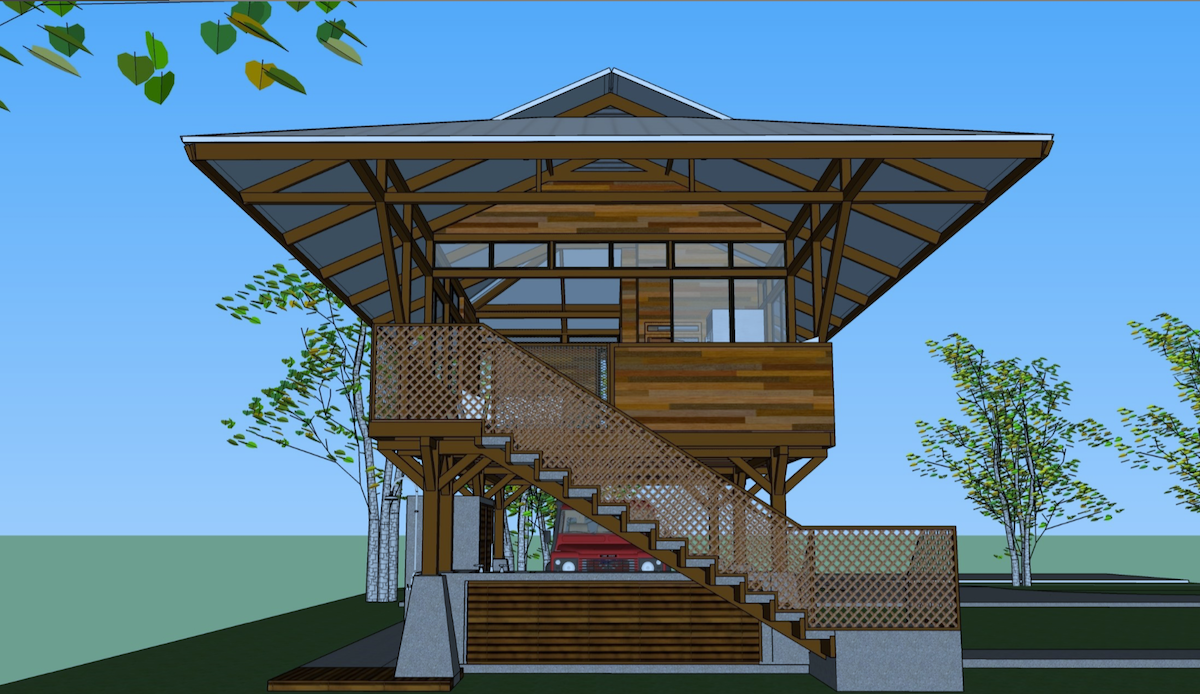Costa Rica Home Designs – Arena Alta Wildlife Village & Reserve

Hey everyone
In today's post, I would like to show you what's possible at Arena Alta.
More...
Below you will find the floor plan and architectural design of the most recent home under construction at Arena Alta.
These homes are being built for our friend Jeremiah, who will soon be a new resident at Arena Alta.
Please scroll below to see the architectural plans for these two homes, and don't hesitate to contact us directly via mail@arenaalta.com with any questions you may have.
Thank you!

This Costa Rica home floor plan includes a ground floor with covered parking, a washer and dryer room, outdoor sink and outdoor shower.

Our architect at Arena Alta, Victor G. Rojas Jiménez, is utilizing the coastal breeze off the ocean to keep homes cool by placing the main living quarters on the second floor.

This Costa Rica home has a floor plan that includes screened-in windows on every side of the house, which will allow the breeze to flow through nicely.


Cement will be used sparingly throughout the house.

In this particular Costa Rica home design, Jeremiah has chosen to have an open floor plan with additional seating outside on the deck.

The architecture of the roof will help the air to flow around, resulting in a cooler home.

These homes are typical to the Costa Rica floor plans you see in a lot of new villages.

Vents on the roof will also help capture the afternoon sea breezes, which will help to keep the home as cool as possible.

Options are available for ceiling fans and air conditioners as well.

Arena Alta strives to use sustainable building products in all our Costa Rica home designs, utilizing local supplies and materials whenever possible.

You don't need to own a car to live at Arena Alta, however having a mode of transportation is helpful.

Many people who live in Zancudo use an ATV, motor bike or golf cart to get around.

This home design and floor plan features an outdoor kitchen, laundry, workshop, storage and garage space on the lower level.

Outdoor showers are very popular throughout Zancudo! Take it from us, showering outside under a warm starlit sky is a relaxing and very enjoyable experience.

Most Costa Rica home designs and floor plans in this area of the country feature the main living space on the second floor. Again this helps to keep you cool throughout the day. It also helps to keep the bugs away, as most mosquitoes stay closer to the ground.

As mentioned above, Jeremiah's son will have a similar house next door.

Outdoor dining space on the second floor puts you at eye level with the monkeys, sloths and other animals which inhabit the Arena Alta Wildlife Reserve.

A home design like this guarantees great views of the local wildlife and landscape!

With screened-in windows all around, the sounds of the jungle will echo throughout the house.

This home design will have plenty of space for entertaining guests.








If you have any questions, then please do not hesitate to reach out!
Thank you for reading!
